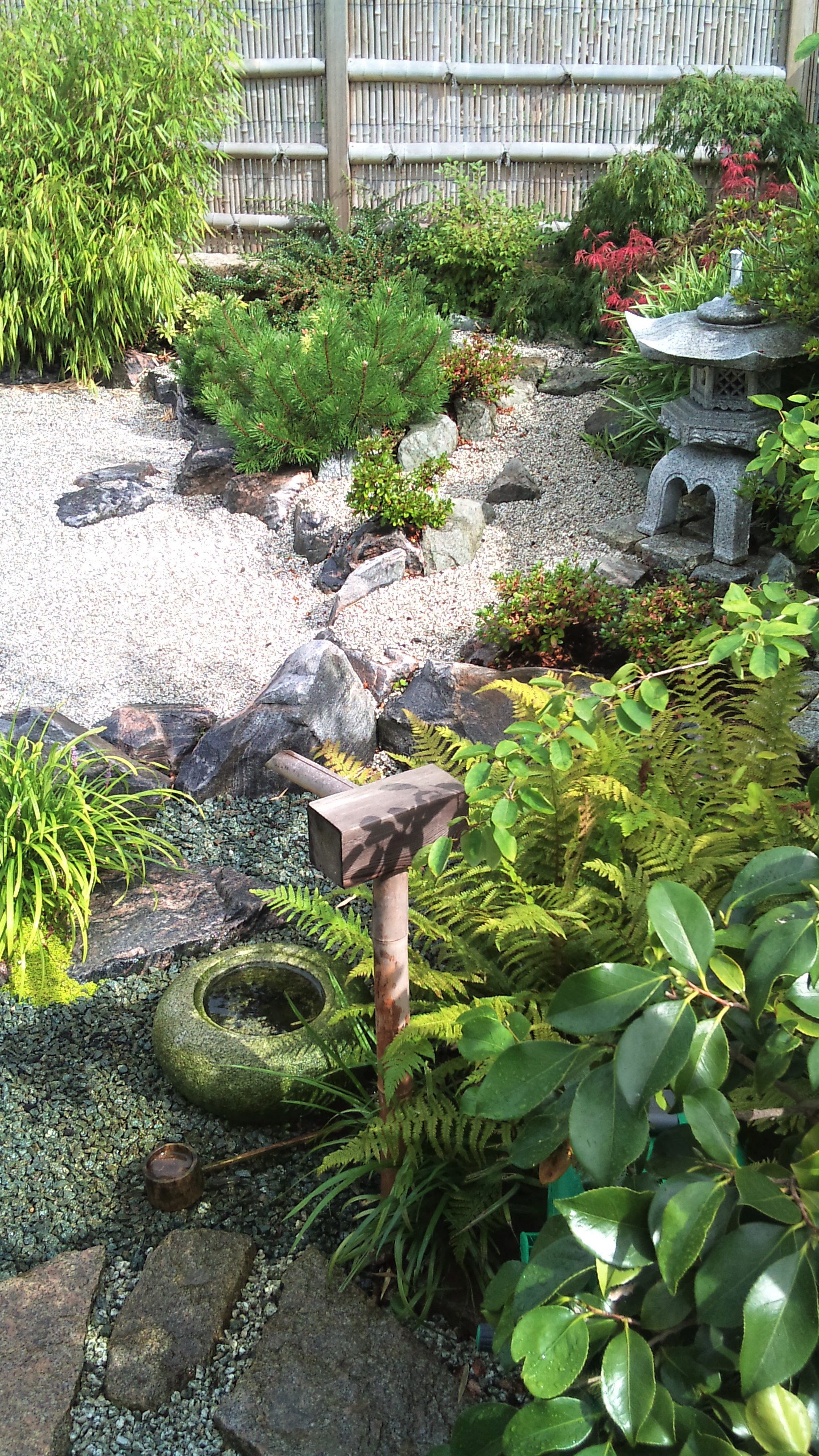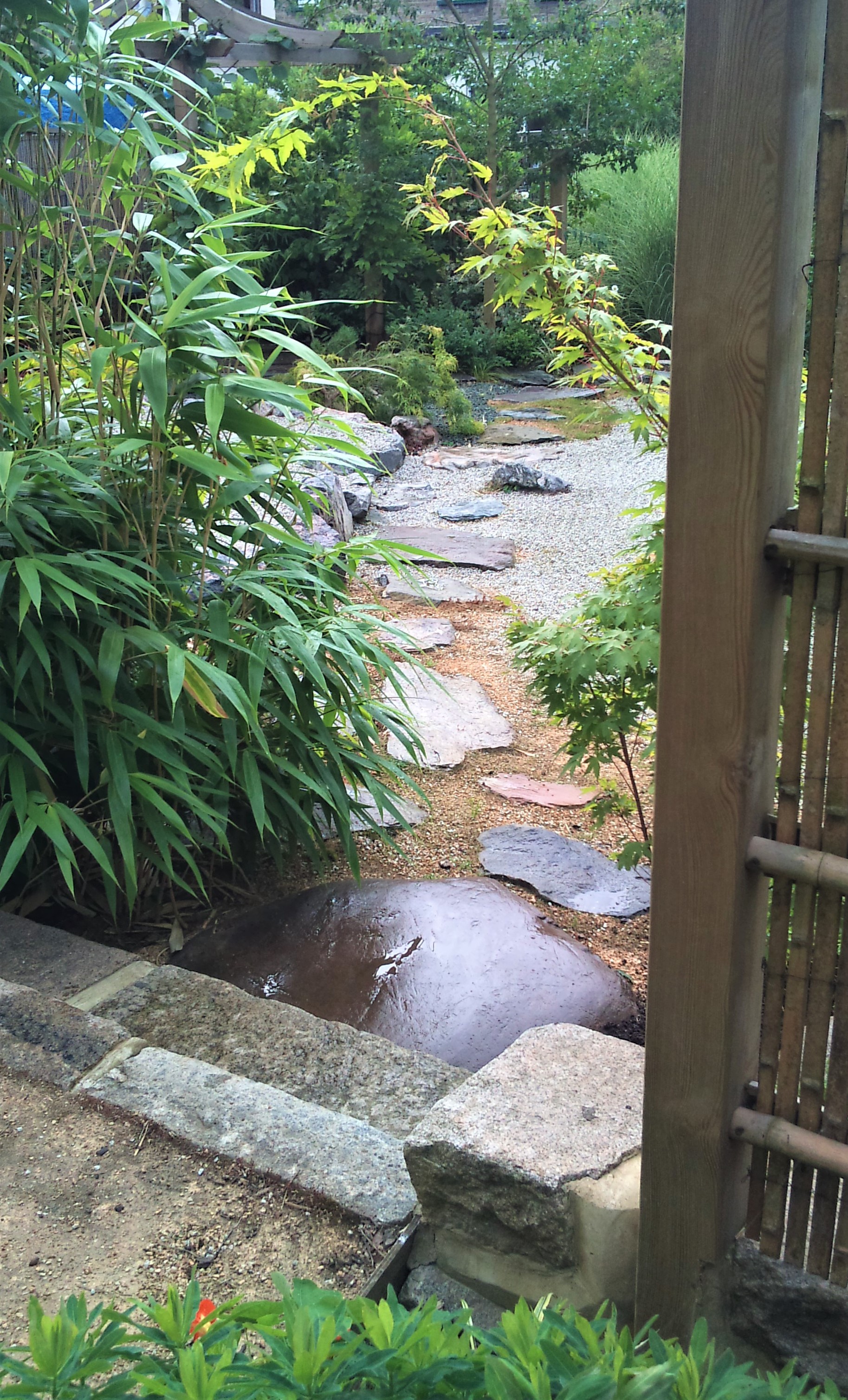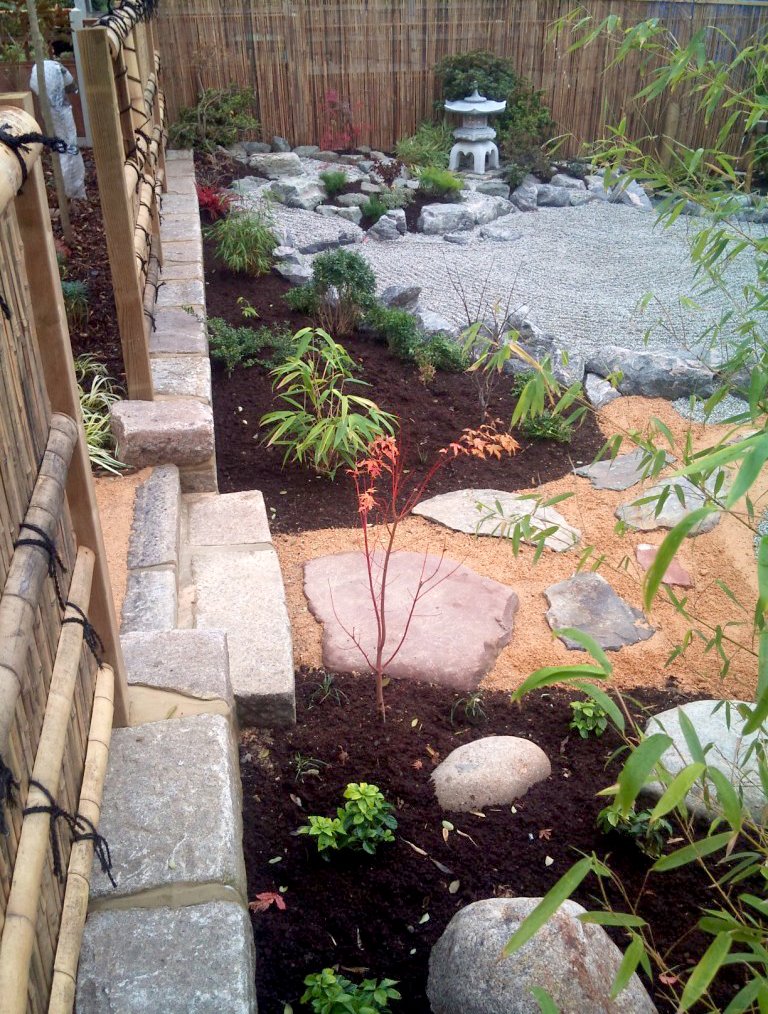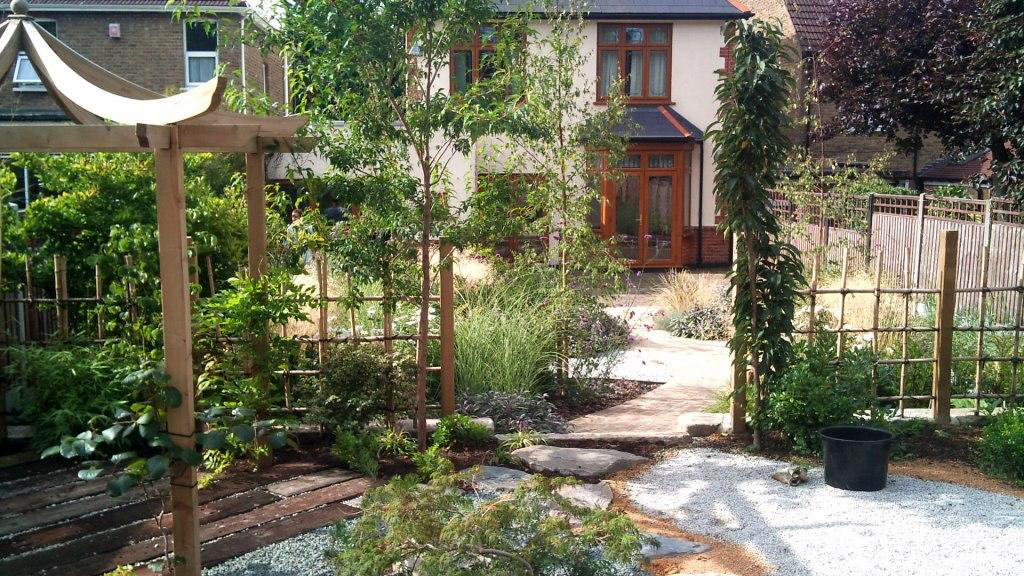p r o j e c t :
a J a p a n e s e g a r d e n
A real joy to design, build and maintain, this garden was split into 3 equal sized areas: an exotic garden, a Japanese tea room and dry lake, and a contemporary planted path leading up to the Japanese area. In the case of this project a concept board was made up to communicate some of the ideas to the client.
A real joy to design, build and maintain, this garden was split into 3 equal sized areas: an exotic garden, a Japanese tea room and dry lake, and a contemporary planted path leading up to the Japanese area. In the case of this project a concept board was made up to communicate some of the ideas to the client.
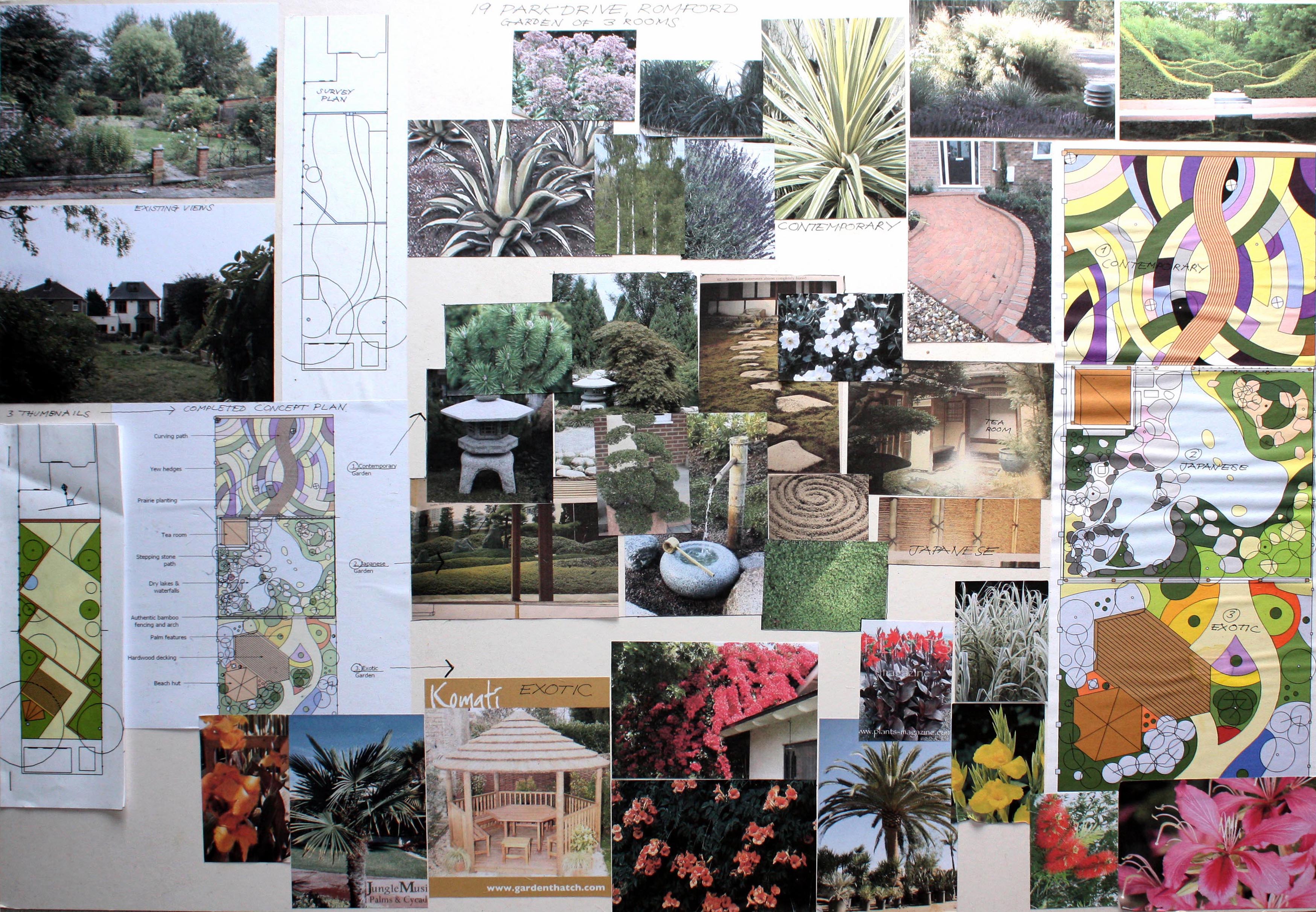
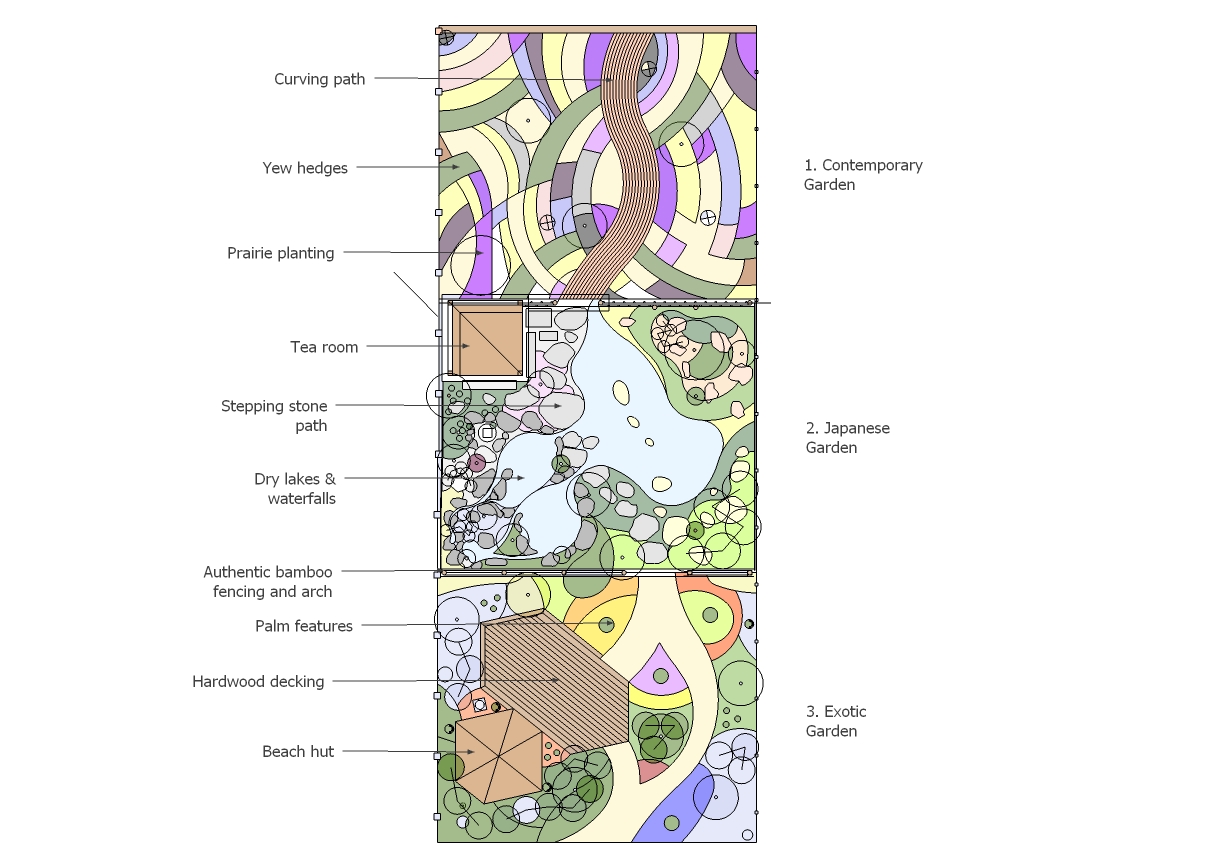
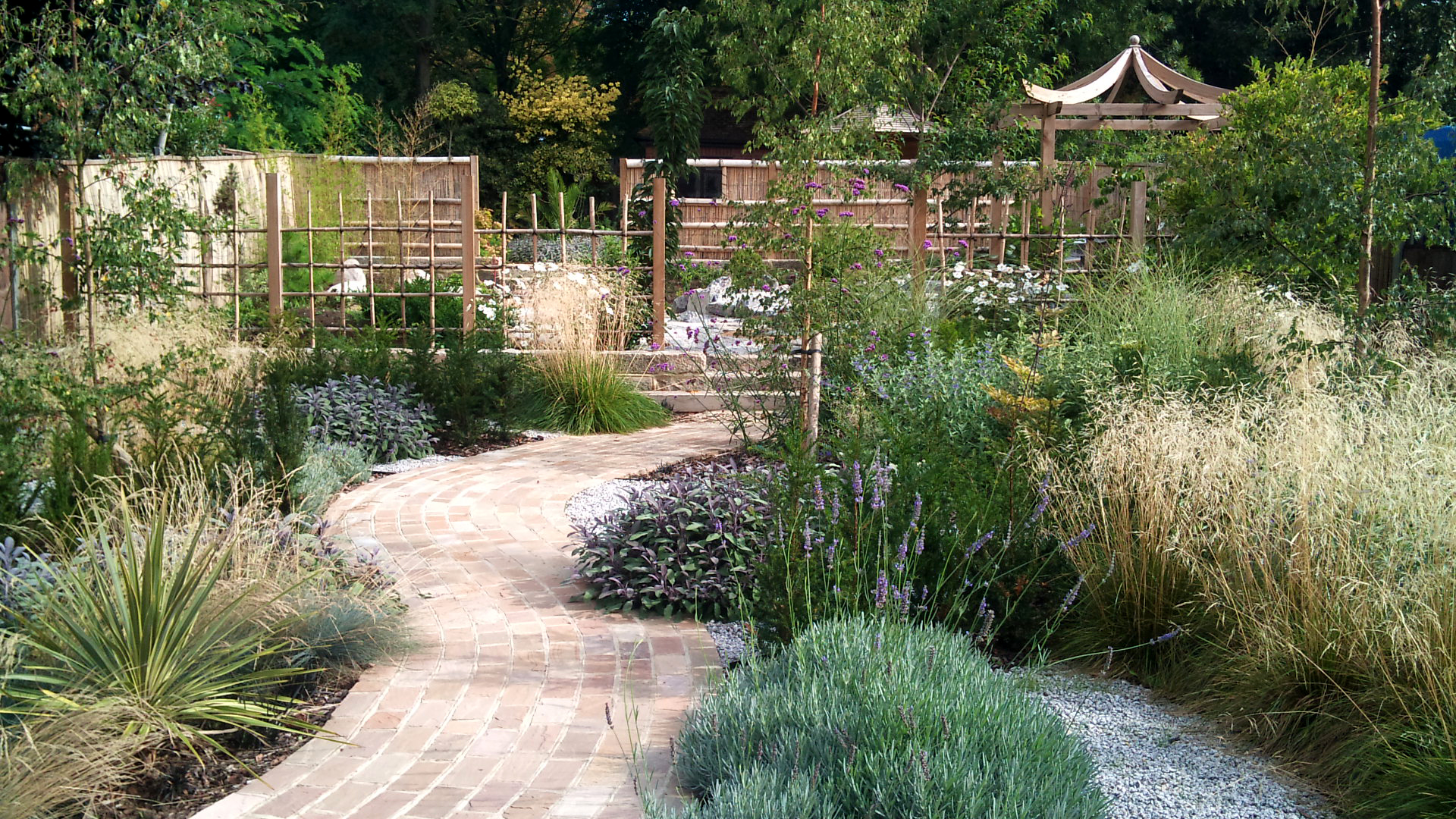
Contemporary garden path leading up to the Japanese garden. Ground cover and grasses soften the wide path inviting visitors to walk along through the areas.
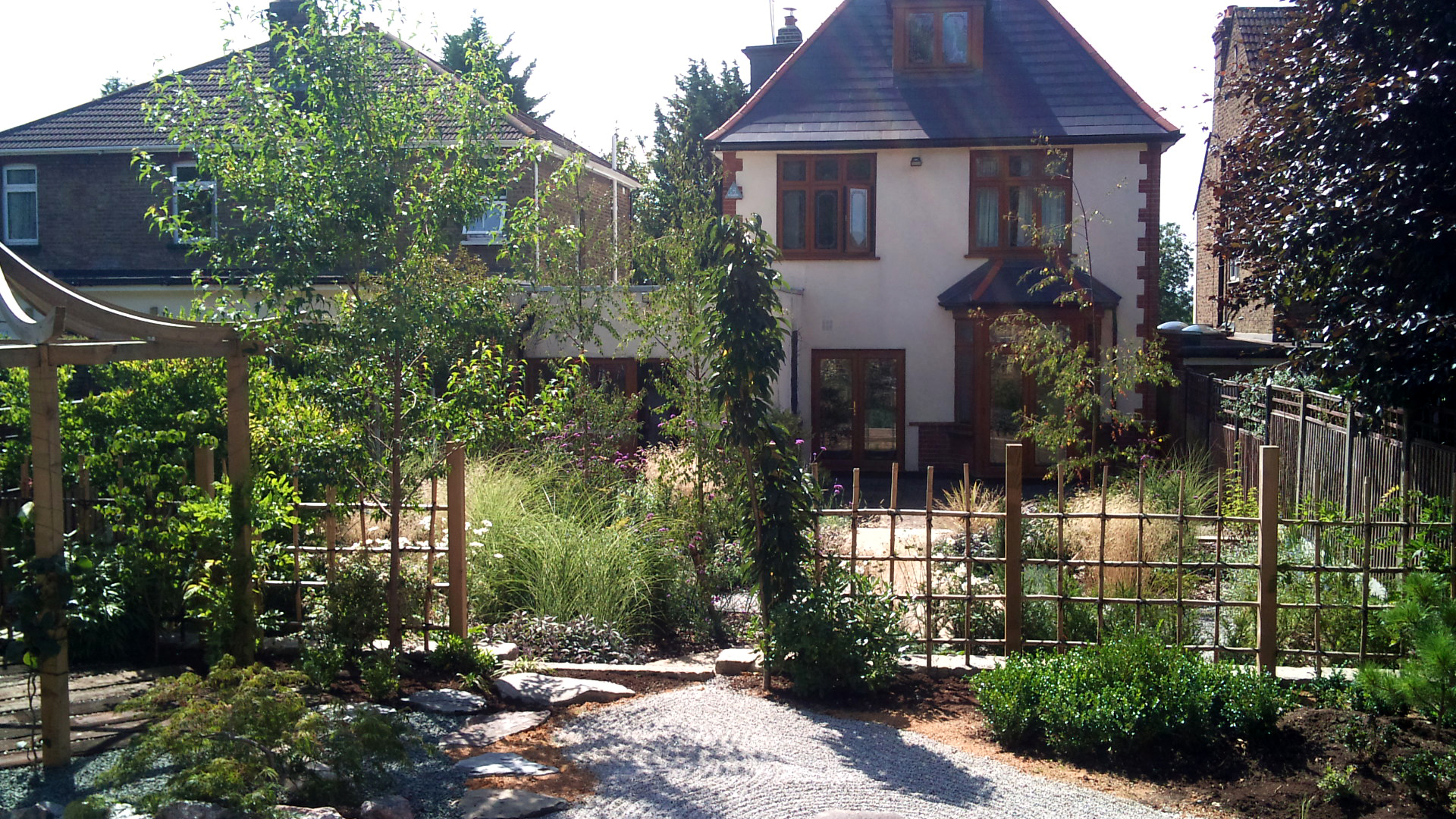
Looking back to the house from the middle of the Japanese garden which was designed with traditional techniques and materials after research into authentic gardens of Japan.
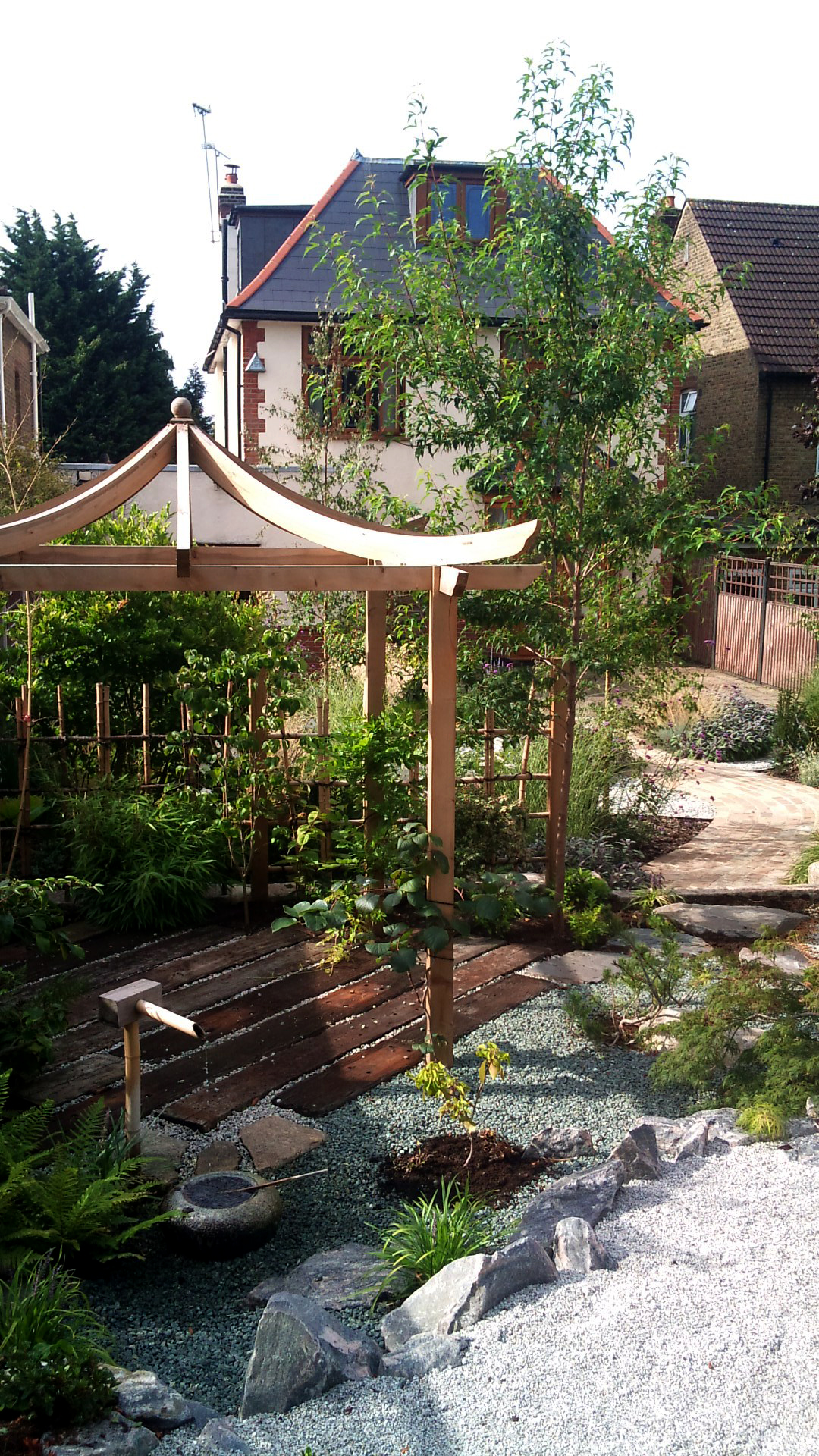
Laid out and detailed to represent nature, this garden used raked gravel around 3 large boulders symbolising sea and mountains and carefully positioned pines, bamboo and Japanese maples. Ferns and other species commonly found in gardens of Japan were incorporated. A tea garden was created under a curving pagoda style structure which included a hand washing water feature, lit granite temple and mountain landscape. Stepping stones size position and type were deliberated over as were the bamboo fence details, constructed using traditional lashing and binding techniques and materials.
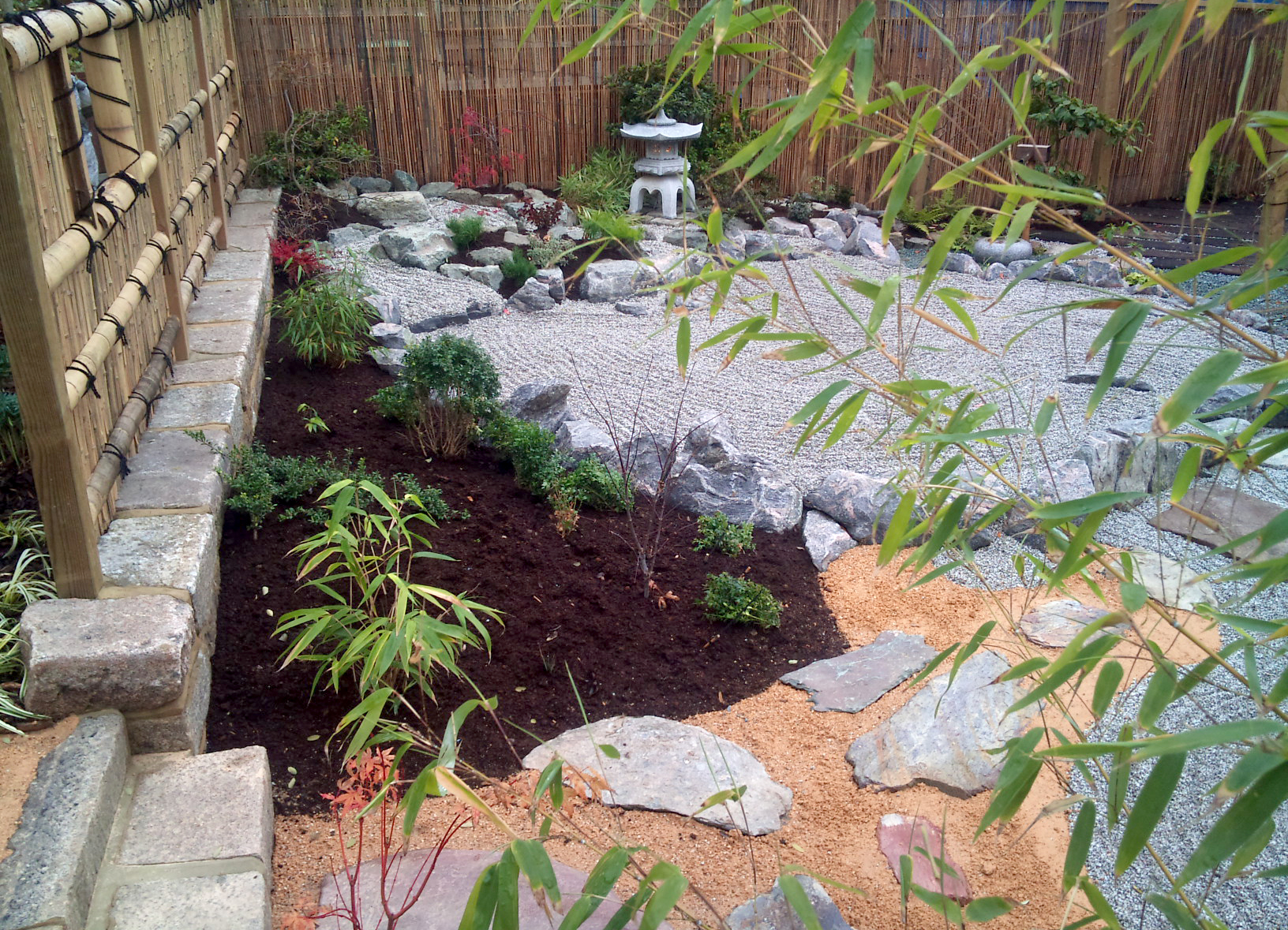
A hand drawn garden design with special greenhouse and curving paths to different areas in the garden.
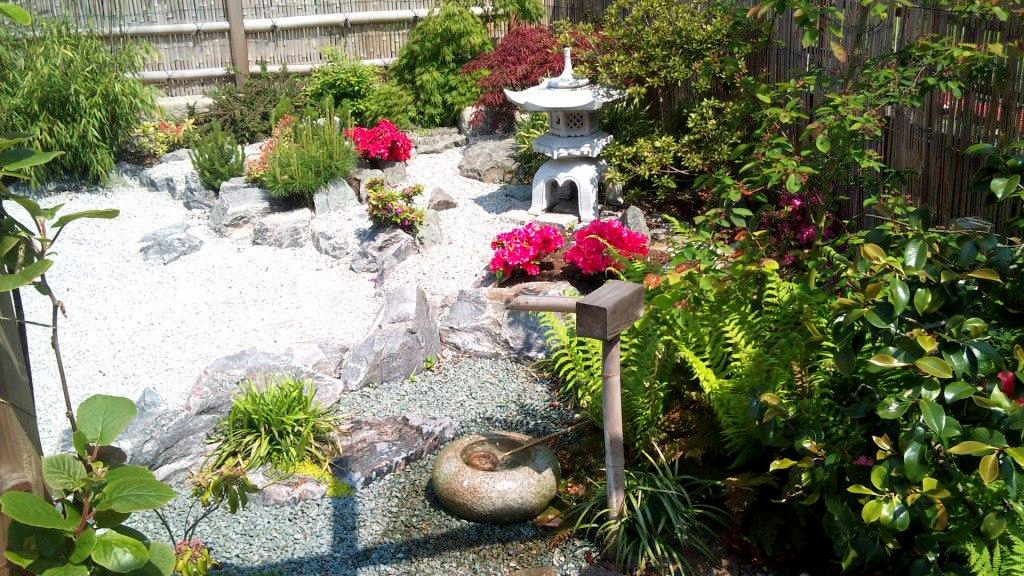
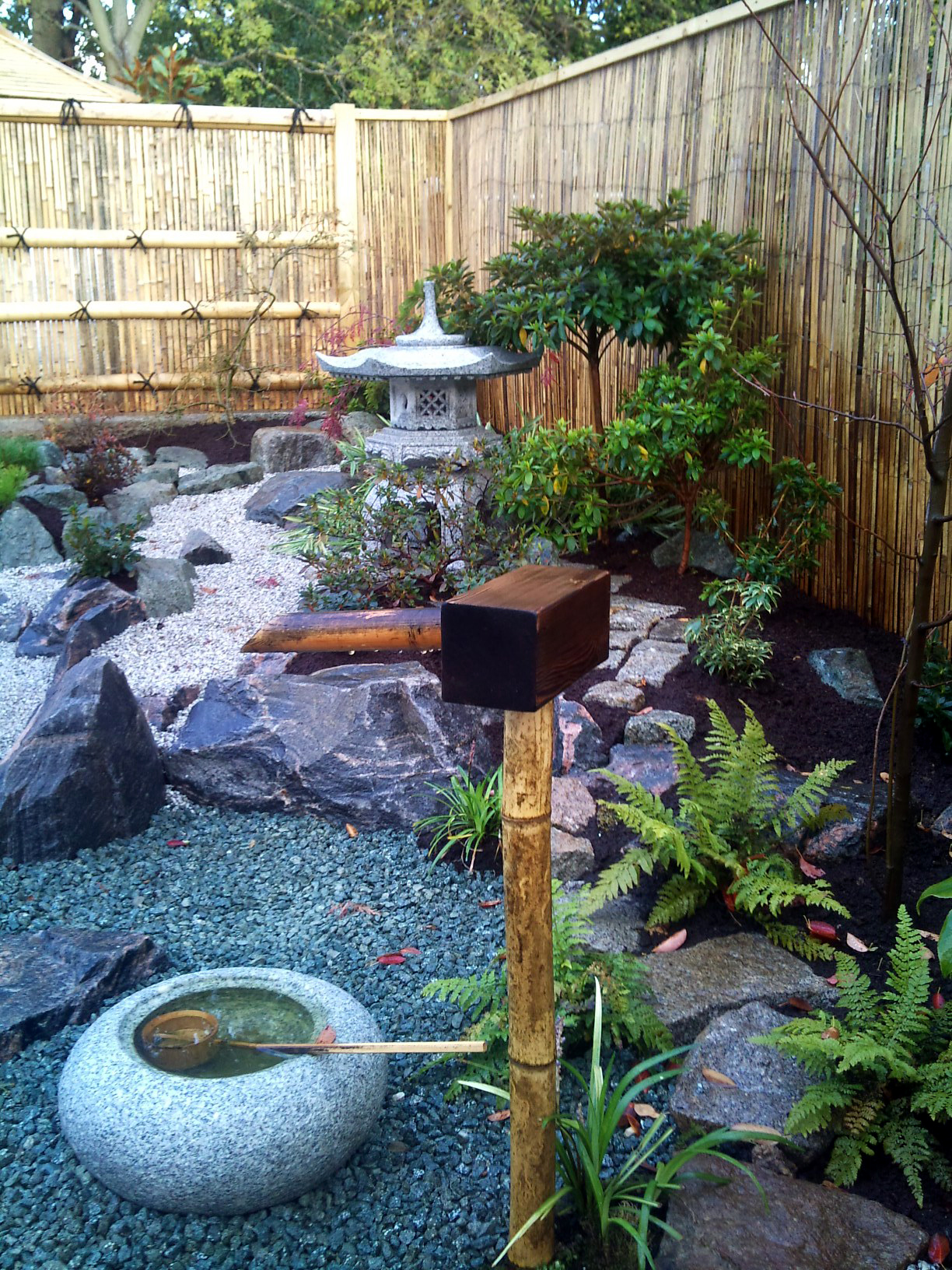
A garden designed with a series of cicrular rings to add interest and rooms within a low maintenance wheelchair friendly rear garden.
